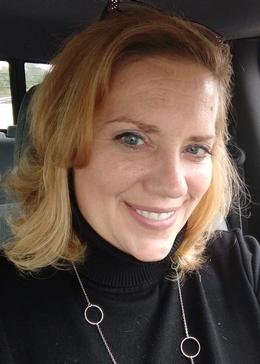$439,500 pending
1009 camellia circle, howell, MI 48843
| Beds 2 | Baths 2 | 1,517 Sqft |
|
1 of 33 |
Property Description
This immaculate 2023-built ranch served as a beautiful interim while the sellers sought to find their dream destination, and now it presents you with the rare opportunity to get the benefits of a new home without the extra costs of new construction. The high-end appliances and window treatments allow you to move right in with no extra expenditures. It's a well-designed layout, with the kitchen open to the great room for spacious comfort. The primary suite features a dual-sink bathroom, large shower and walk-in closet. What sets this unit apart is that it checks the boxes of being an end-unit, whose Trex deck doesn't face other decks, and with daylight windows in the unfinished basement. There is a reason why the sellers chose this home a year ago, and it's the same reason you should choose it today.
General Information
Sale Price: $439,500
Price/SqFt: $290
Status: Pending
MLS#: rcomi20251003129
City: marion twp
Post Office: howell
Schools: howell
County: Livingston
Subdivision: meadows west condo
Bedrooms:2
Bathrooms:2 (2 full, 0 half)
House Size: 1,517 sq.ft.
Acreage:
Year Built: 2023
Property Type: Condo
Style: Ranch
Features & Room Sizes
Bedroom 1:
Bedroom 2 :
Bedroom 3:
Bedroom 4:
Family Room:
Greatroom:
Dinning Room:
Kitchen:
Livingroom:
Pole Buildings:
Paved Road: Paved,Pub. Sidewalk
Garage: 2 Car
Garage Description: Direct Access,Attached
Construction: Stone,Vinyl
Exterior: Stone,Vinyl
Fireplaces: 1
Fireplace Description: Gas
Basement: Yes
Basement Description: Daylight,Unfinished
Foundation : Basement
Appliances: Dishwasher,Dryer,Free-Standing Gas Oven,Free-Standing Refrigerator,Microwave,Washer
Cooling: Central Air
Heating: Forced Air
Fuel: Natural Gas
Waste: Public Sewer (Sewer-Sanitary)
Watersource: Public (Municipal)
Tax, Fees & Legal
Home warranty: No
Est. Summer Taxes: $2,467
Est. Winter Taxes: $1,237
HOA fees: 1
HOA fees Period: Monthly
Legal Description: SEC 11 T2N R4E THE MEADOWS WEST CONDOMINIUM: UNIT 43 SPLIT FROM 10-11-200-017 01/30/2020 INTO 10-11-203-001 THRU 052

IDX provided courtesy of Realcomp II Ltd. via Berkshire Hathaway HomeServices Heritage Real Estate and Realcomp II Ltd, ©2025 Realcomp II Ltd. Shareholders
Listing By: Jordan Genso of RE/MAX Platinum, Phone: (810) 227-4600

