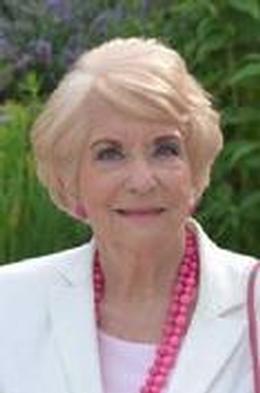$335,000 for Sale
11119 garrett drive, fowlerville, MI 48836
| Beds 3 | Baths 2 | 1,344 Sqft | 1.01 Acres |
|
1 of 23 |
Property Description
COUNTRY LIVING AT ITS FINEST! MOVE RIGHT IN AND ENJOY THIS SPACIOUS HOME THAT OFFERS AN OPEN FLOOR PLAN AND MORE THAN 1300 SQUARE FEET PLUS 1300 SQUARE FEET IN THE LOWER LEVEL!! YOU WILL LOVE THIS 3 BEDROOM, 2 BATH RANCH ON 1.01 ACRES! THE SHINY POLISHED FLOORS AND LARGE WINDOWS MAKE EVERY ROOM BRIGHT AND CHEERY! ALL APPLIANCES ARE INCLUDED: WASHER, DRYER, RANGE, REFRIGERATOR, DISHWASHER AND MICROWAVE! THE PARTLY FINISHED FULL WALKOUT LOWER LEVEL IS WAITING FOR YOUR FINISHING TOUCHES! THE GRAND 2.1/2 CAR GARAGE IS WAITING FOR YOUR TOOLS, TOYS AND SPECIAL VEHICLES! EVERYONE WILL ENJOY THE COVERED PORCH, DECK AND PATIO BECAUSE OF THE SUPERB VIEWS OF THE COUNTRYSIDE IN EVERY DIRECTION! BECAUSE OF THIS PROPERTY'S LOCATION,YOU WILL HAVE BEACH ACCESS AND LAKE PRIVILEGES ON LADY JANE LAKE, A NO-WAKE LAKE, THAT IS THE PERFECT SPOT FOR TOTAL RELAXATION! YOUR NEW HOME IS WAITING FOR YOU! HOA dues also provide for a great job maintaining the HOA roads - graded, treated - and the common areas like the beach and lake access - this is a terrific place!
Waterfront
Water Name: lady jane lake
Water Description: Beach Access,Lake Privileges
General Information
Sale Price: $335,000
Price/SqFt: $249
Status: Active
MLS#: rcomi20251027922
City: handy twp
Post Office: fowlerville
Schools: fowlerville
County: Livingston
Acres: 1.01
Lot Dimensions: 133.32x330x133.32x330
Bedrooms:3
Bathrooms:2 (2 full, 0 half)
House Size: 1,344 sq.ft.
Acreage: 1.01 est.
Year Built: 1997
Property Type: Single Family
Style: Ranch
Features & Room Sizes
Bedroom 1:
Bedroom 2 :
Bedroom 3:
Bedroom 4:
Family Room:
Greatroom:
Dinning Room:
Kitchen:
Livingroom:
Pole Buildings:
Paved Road: Gravel,Private
Garage: 2.5 Car
Garage Description: Direct Access,Electricity,Door Opener,Attached,Garage Faces Front
Construction: Aluminum
Exterior: Aluminum
Exterior Misc: Fenced
Basement: Yes
Basement Description: Daylight,Unfinished,Walk-Out Access,Bath/Stubbed
Foundation : Basement
Appliances: Dishwasher,Dryer,Free-Standing Gas Range,Free-Standing Refrigerator,Microwave,Washer
Cooling: Ceiling Fan(s),Central Air
Heating: Forced Air
Fuel: Natural Gas
Waste: Septic Tank (Existing)
Watersource: Well (Existing)
Tax, Fees & Legal
Home warranty: No
Est. Summer Taxes: $1,191
Est. Winter Taxes: $1,467
HOA fees: 1
HOA fees Period: Annually
Legal Description: 05-06-400-033 SEC 6 T3N R3E COMM E 1/4 COR TH S04*E 568.73 FT TH N84*W 208.03 FT TH ARC R CHD BRG N68*W 175.93 FT TH ARC L CHD BRG N72*W 168.14 FT TH S86*W 405.66 FT TO POB. TH S04*E 330 FT TH S86*W 133.32 FT TH N04*W 330 FT TH N86*E 133.32 FT TO POB. PAR 0-2. 1.01 AC M/L SPLIT 5-97 FROM 008

IDX provided courtesy of Realcomp II Ltd. via Berkshire Hathaway HomeServices Heritage Real Estate and Realcomp II Ltd, ©2025 Realcomp II Ltd. Shareholders
Listing By: Sally A Witt of BHHS Heritage Real Estate

