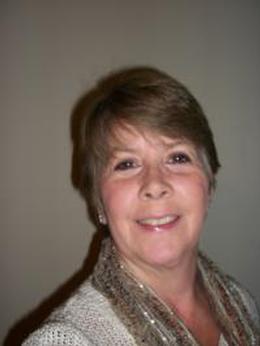$299,900 for Sale
11547 e silver lake road, byron, MI 48418
| Beds 3 | Baths 2 | 1,200 Sqft | 1.20 Acres |
|
1 of 31 |
Property Description
Open Sunday April 14, 1p to 3p ~ Top to Bottom all new! Nothing left to do but move into this incredibly charming & comfortable Farmhouse. Roof, siding, windows all new 2022. All systems, plumbing, electrical, heating, cooling completely new 2023. Whole house (including basement) has blown insulation, closed cell foam in upper level. R38 value = extremely low consumer bill averages! Smart thermostat, LED lighting, new underground electrical service New doors on 24 x 40 Pole Barn. Barn has cement floor, metal siding & roof. Luxury waterproof, ridged core vinyl plank flooring, new carpeting. Owners suite is entire 2nd level! Suite has vaulted ceilings, full bath w/granite countertops and 2 walk-in closets! Upper level door can be closed for efficiency if all 1 level living is desired. main floor laundry, bath and 2 bedrooms. All interior finishes just completed in 2024. High speed internet available, on paved road with natural gas. Easy paved road commute to many expressway/towns - 23/Fenton (13 miles), 96/Howell (17 miles), 69/Durand (10 miles)
General Information
Sale Price: $299,900
Price/SqFt: $250
Status: Active
MLS#: rcomi20240021890
City: burns twp
Post Office: byron
Schools: byron
County: Shiawassee
Acres: 1.2
Lot Dimensions: 195x273x201x273
Bedrooms:3
Bathrooms:2 (2 full, 0 half)
House Size: 1,200 sq.ft.
Acreage: 1.2 est.
Year Built: 0
Property Type: Single Family
Style: Farmhouse
Features & Room Sizes
Bedroom 1:
Bedroom 2 :
Bedroom 3:
Bedroom 4:
Family Room:
Greatroom:
Dinning Room:
Kitchen:
Livingroom:
Pole Buildings:
Paved Road: Paved
Garage: No Garage
Construction: Vinyl
Exterior: Vinyl
Basement: Yes
Basement Description: Unfinished,Walk-Up Access
Foundation : Michigan Basement
Cooling: Ceiling Fan(s),Central Air
Heating: Forced Air
Fuel: Natural Gas
Waste: Septic Tank (Existing)
Watersource: Well (Existing)
Tax, Fees & Legal
Home warranty: No
Est. Summer Taxes: $298
Est. Winter Taxes: $550
Legal Description: SEC 24, T5N, R4E COM ON C/LN OF SILVER LAKE ROAD AT PT DETER BY COM AT INTR OF C/LN OF SD ROAD WITH E SEC LN, N74*23'10"W 825.60 FT, N81*55'10''W 317.24 FT, N89*27'10''W 207.11 FT TO PT OF BEG, N89*27'10''W 195.77 FT, N00*17'30''W 273 FT, S89*27'10''E 201.65 FT, S00*10'00''E 273 FT TO BEG 1.2 ACRES

IDX provided courtesy of Realcomp II Ltd. via Berkshire Hathaway HomeServices Heritage Real Estate and Realcomp II Ltd, ©2024 Realcomp II Ltd. Shareholders
Listing By: Jessica Boillat Wilcox of Harper Jackson Real Estate Services, Phone: (810) 397-1983

