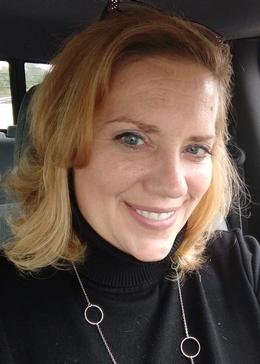$239,900 for Sale
14829 maywood street, southgate, MI 48195
| Beds 3 | Baths 2 | 1,182 Sqft | 0.19 Acres |
|
1 of 46 |
Property Description
Timeless Elegance Meets Everyday Comfort in this Allendale Premier Brick Ranch Welcome to a residence where classic design and modern amenities unite—this meticulously maintained brick ranch is a rare offering in the coveted Allendale subdivision. Boasting three spacious bedrooms, one and a half baths, and multiple living areas, this home is the perfect blend of warmth, style, and livability. Step inside and experience the refined touches throughout: rich hardwood floors and primary suite complete with a private half bath. The formal living room sets the tone for sophisticated gatherings, while the sunken family room, anchored by a charming fireplace, invites cozy evenings in. Entertain in style in the sun-soaked four-season sunroom, perfectly positioned to take in the serene views of the expansive backyard. A true entertainer’s dream awaits outdoors with a generous patio space and in-ground pool—awaiting just a touch of care to be restored to its full glory. The finished basement provides exceptional versatility and abundant room for leisure or recreation—ideal for hosting guests or enjoying private downtime. Completing the property is a detached 2.5-car garage, and an ideal location mere minutes from upscale shopping, fine dining, and major highways—seamlessly combining suburban tranquility with city convenience. This is more than a home—it's a lifestyle. Schedule your private showing today and experience the charm, comfort, and potential of this Allendale masterpiece.
General Information
Sale Price: $239,900
Price/SqFt: $203
Status: Active
MLS#: rcomi20250031429
City: southgate
Post Office: southgate
Schools: southgate
County: Wayne
Subdivision: allendale manor sub
Acres: 0.19
Lot Dimensions: 65.00 x 125.00
Bedrooms:3
Bathrooms:2 (1 full, 1 half)
House Size: 1,182 sq.ft.
Acreage: 0.19 est.
Year Built: 1967
Property Type: Single Family
Style: Ranch
Features & Room Sizes
Bedroom 1:
Bedroom 2 :
Bedroom 3:
Bedroom 4:
Family Room:
Greatroom:
Dinning Room:
Kitchen:
Livingroom:
Pole Buildings:
Paved Road: Paved
Garage: 2 Car
Garage Description: Detached
Construction: Brick
Exterior: Brick
Exterior Misc: Pool - Inground
Fireplaces: 1
Fireplace Description: Gas
Basement: Yes
Basement Description: Finished
Foundation : Basement
Appliances: Free-Standing Electric Range,Free-Standing Refrigerator
Cooling: Ceiling Fan(s),Central Air
Heating: Forced Air
Fuel: Natural Gas
Waste: Public Sewer (Sewer-Sanitary)
Watersource: Public (Municipal)
Tax, Fees & Legal
Home warranty: No
Est. Summer Taxes: $4,724
Est. Winter Taxes: $1,211
Legal Description: 26E126B 127 128A N 10 FT OF LOT 126 ALSO LOT 127 AND S 15 FT OF LOT 128 ALSO THE W 1/2 ADJ VAC ALLEY ALLENDALE MANOR SUB T3S R10E L55 P10 WCR

IDX provided courtesy of Realcomp II Ltd. via Berkshire Hathaway HomeServices Heritage Real Estate and Realcomp II Ltd, ©2025 Realcomp II Ltd. Shareholders
Listing By: Ronald E Fox of Downriver Homes LLC, Phone: (734) 626-0478

