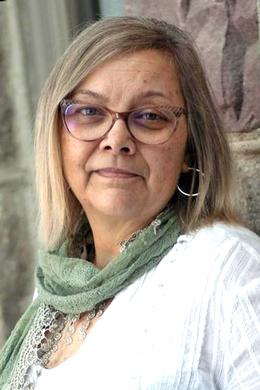$749,900 pending
20248 woodhill drive, northville, MI 48167
| Beds 4 | Baths 3 | 2,706 Sqft | 0.45 Acres |
|
1 of 88 |
Property Description
Welcome to 20248 Woodhill—a beautifully updated, primarily brick colonial situated on a meticulously maintained .45-acre lot offering exceptional year-round privacy and a to-die-for location just a short walk from downtown Northville. A central highlight of the spacious interior: the free-flowing, open chef’s kitchen & sunroom combination, featuring a granite island w/ breakfast bar, solid maple cabinetry w/ dovetail drawers, & a premium appliance suite including Viking, Dacor, and Asko. The sunroom, wrapped in floor-to-ceiling windows on three sides, is filled w/ natural light and opens to a breathtaking yard. Enjoy the view from the newer pergola w/ brick paver patio, or from the adjacent multi-level deck—perfect for entertaining, relaxing in peace, or just enjoying the splendor of the natural oasis that is the backyard. Upstairs, the spacious primary suite has been reconfigured to feature a custom walk-in closet & a luxury bath w/ heated floors & a large walk-in shower. Three additional bedrooms offer hardwood flooring & generous space. On the main level, enjoy cozy evenings in either the living room or the family room—each featuring a fireplace (one natural, one gas) and offering its own inviting ambiance. The lower level includes a huge finished room, a separate laundry room w/ built-in cabinetry, & abundant storage. Additional updates & highlights include a newer roof w/ 50-year transferrable warranty, updated bathrooms throughout, Hardie board siding, 240-watt steam humidifier, reverse osmosis system, gutters, downspouts, & gutter guards, internal foundation waterproofing system, rebuilt lower level of deck, solar-powered, remote-controlled skylights, newer Andersen eSeries windows, both city and well water, allowing for infinite, no-cost irrigation of your lush, beautiful yard & and much more. This home blends timeless style, modern upgrades, and an unbeatable location into one remarkable offering. All of this, plus the highly acclaimed Northville school system. This is a truly extraordinary offering.
General Information
Sale Price: $749,900
Price/SqFt: $277
Status: Pending
MLS#: rcomi20250028066
City: northville twp
Post Office: northville
Schools: northville
County: Wayne
Subdivision: taft colony sub
Acres: 0.45
Lot Dimensions: 140.00 x 140.00
Bedrooms:4
Bathrooms:3 (2 full, 1 half)
House Size: 2,706 sq.ft.
Acreage: 0.45 est.
Year Built: 1961
Property Type: Single Family
Style: Colonial
Features & Room Sizes
Bedroom 1:
Bedroom 2 :
Bedroom 3:
Bedroom 4:
Family Room:
Greatroom:
Dinning Room:
Kitchen:
Livingroom:
Pole Buildings:
Paved Road: Dirt
Garage: 2 Car
Garage Description: Side Entrance,Direct Access,Electricity,Door Opener,Attached
Construction: Aluminum,Brick,Wood
Exterior: Aluminum,Brick,Wood
Exterior Misc: BBQ Grill,Chimney Cap(s),Gutter Guard System,Lighting,Satellite Dish
Fireplaces: 1
Fireplace Description: Gas,Natural
Basement: Yes
Basement Description: Finished
Foundation : Crawl,Basement
Appliances: Vented Exhaust Fan,Water Purifier Owned,Built-In Freezer,Built-In Refrigerator,Dishwasher,Disposal,Double Oven,Dryer,Gas Cooktop,Microwave,Range Hood,Washer
Cooling: Attic Fan,Ceiling Fan(s),Central Air
Heating: Forced Air,High Efficiency Sealed Combustion
Fuel: Natural Gas
Waste: Septic Tank (Existing)
Watersource: Public (Municipal),Well (Existing)
Tax, Fees & Legal
Home warranty: No
Est. Summer Taxes: $4,590
Est. Winter Taxes: $3,056
Legal Description: 04M10 LOT 10 TAFT COLONY SUB T1S R8E L85 P3 WCR

IDX provided courtesy of Realcomp II Ltd. via Berkshire Hathaway HomeServices Heritage Real Estate and Realcomp II Ltd, ©2025 Realcomp II Ltd. Shareholders
Listing By: Michael D McClure of Professional One Real Estate, Phone: (248) 567-3500

