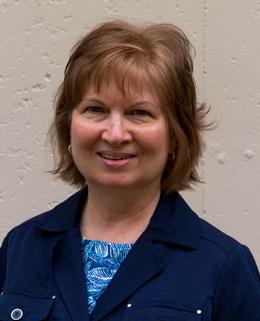$375,000 for Sale
24970 thorndyke street, southfield, MI 48033
| Beds 4 | Baths 3 | 2,112 Sqft | 0.24 Acres |
|
1 of 45 |
Property Description
This stunning 4-bedroom, 3-bath home has been freshly renovated from top to bottom, blending contemporary style with thoughtful upgrades throughout. The fully remodeled kitchen features brand-new appliances, granite countertops, and an open-concept layout create a seamless flow into the living and dining areas—perfect for entertaining. Beautiful hardwood floors in the bedrooms, living room, and dining room, along with new luxury vinyl flooring in the foyer, kitchen, and family room. All three bathrooms have been beautifully updated with new vanities and fixtures, and recessed lighting has been added throughout the main living spaces to enhance the ambiance. Elegant crown molding adds a refined touch. The partially finished basement is ideal for guests, a home office, or a recreation area, a brand-new full bathroom, and also a newly installed egress window. Step outside to a beautiful patio, perfect for relaxing or hosting outdoor gatherings. This home also features new windows throughout, a new roof, new gutters, and new vinyl trim, all-new concrete, a new AC unit, a new sump pump, and a sump pump line connected to the city hook-up—offering peace of mind for years to come. Move-in ready and loaded with modern updates, this home is a true gem you won't want to miss! Sale is contingent upon the successful closing of seller's new home.
General Information
Sale Price: $375,000
Price/SqFt: $178
Status: Active
MLS#: rcomi20251003870
City: southfield
Post Office: southfield
Schools: southfield public schools
County: Oakland
Subdivision: southfield meadowsno 2
Acres: 0.24
Lot Dimensions: 76X138
Bedrooms:4
Bathrooms:3 (3 full, 0 half)
House Size: 2,112 sq.ft.
Acreage: 0.24 est.
Year Built: 1965
Property Type: Single Family
Style: Ranch
Features & Room Sizes
Bedroom 1:
Bedroom 2 :
Bedroom 3:
Bedroom 4:
Family Room:
Greatroom:
Dinning Room:
Kitchen:
Livingroom:
Pole Buildings:
Paved Road: Paved
Garage: 2 Car
Garage Description: Attached
Construction: Brick
Exterior: Brick
Exterior Misc: Fenced
Basement: Yes
Basement Description: Partially Finished
Foundation : Basement
Appliances: Dishwasher,Dryer,Free-Standing Gas Range,Free-Standing Refrigerator,Microwave,Washer
Cooling: Central Air
Heating: Forced Air
Fuel: Natural Gas
Waste: Public Sewer (Sewer-Sanitary)
Watersource: Public (Municipal)
Tax, Fees & Legal
Home warranty: No
Est. Summer Taxes: $8,244
Est. Winter Taxes: $1,612
Legal Description: T1N,R10E,SEC 29 130 SOUTHFIELD MEADOWS SUB NO. 2THAT PART OF SWLY 8 FT OF LOT 289 LYING SLY OF S LINE OF LOT 288 AS EXT E & SWLY 8 FT OF LOT 290, ALSO W 8 FT OF LOT 291, ALSO ALL OF LOT 292 000000

IDX provided courtesy of Realcomp II Ltd. via Berkshire Hathaway HomeServices Heritage Real Estate and Realcomp II Ltd, ©2025 Realcomp II Ltd. Shareholders
Listing By: Craig B Joeright of DOBI Real Estate, Phone: (248) 385-3350

