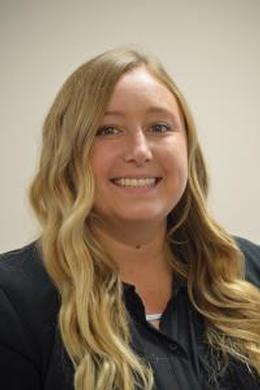$519,900 for Sale
26225 cecile street, dearborn heights, MI 48127
| Beds 4 | Baths 3 | 2,221 Sqft | 0.19 Acres |
|
1 of 45 |
Property Description
Excellent quad level home in one of the most sought-after areas of Dearborn Heights, located in the Crestwood School District! This spacious home offers over 2,200 sq ft, with 4 bedrooms and 2.5 bathrooms, perfect for a growing family or anyone needing extra space. It sits on a large 70x120 lot and features brand new Andersen windows throughout, a new roof from 2022, a new A/C unit installed in 2024, and a new hot water tank from 2020. Inside, you'll find a large living room, formal dining area, hardwood floors, and generously sized bedrooms, including a master suite for added comfort. The 2-car attached garage and big backyard make it great for both daily living and entertaining. Located within walking distance to Crestwood High School, Kinloch Elementary, and Central Park, plus easy access to nearby restaurants and major roads. Homes like this don’t come up often in this neighborhood—don’t miss your chance!
General Information
Sale Price: $519,900
Price/SqFt: $234
Status: Active
MLS#: rcomi20250027859
City: dearborn heights
Post Office: dearborn heights
Schools: crestwood
County: Wayne
Subdivision: waters sub
Acres: 0.19
Lot Dimensions: 70.00 x 120.00
Bedrooms:4
Bathrooms:3 (2 full, 1 half)
House Size: 2,221 sq.ft.
Acreage: 0.19 est.
Year Built: 1968
Property Type: Single Family
Style: Other,Ranch,Split Level
Features & Room Sizes
Bedroom 1:
Bedroom 2 :
Bedroom 3:
Bedroom 4:
Family Room:
Greatroom:
Dinning Room:
Kitchen:
Livingroom:
Pole Buildings:
Paved Road: Paved,Pub. Sidewalk
Garage: 2 Car
Garage Description: Attached
Construction: Aluminum,Block,Vinyl
Exterior: Aluminum,Block,Vinyl
Exterior Misc: Chimney Cap(s),Fenced
Fireplaces: 1
Basement: Yes
Basement Description: Unfinished
Foundation : Basement
Cooling: Ceiling Fan(s),Central Air
Heating: Baseboard,Forced Air
Fuel: Natural Gas
Waste: Public Sewer (Sewer-Sanitary)
Watersource: Public (Municipal)
Tax, Fees & Legal
Home warranty: No
Est. Summer Taxes: $3,473
Est. Winter Taxes: $1,297
Legal Description: 18N19 LOT 19 WATERS SUB T2S R10E L89 P43 WCR

IDX provided courtesy of Realcomp II Ltd. via Berkshire Hathaway HomeServices Heritage Real Estate and Realcomp II Ltd, ©2025 Realcomp II Ltd. Shareholders
Listing By: Billy Sobh of Keller Williams Legacy, Phone: (313) 752-0000

