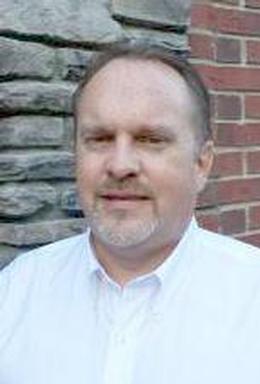$5,499,000 for Sale
26377 willowgreen drive, franklin, MI 48025
| Beds 6 | Baths 9 | 6,781 Sqft | 5.42 Acres |
|
1 of 34 |
Property Description
Set on 5.5 manicured acres minutes from downtown Franklin, this estate blends commanding architecture with a warm, modern sensibility. Offering over 11,000 square feet of living space, with a fully finished lower level, the home features 6 ensuite bedrooms and 7.2 bathrooms—crafted for grand-scale living and effortless entertaining. A soaring double-height foyer sets an elegant tone, flowing into the main living space where rich hardwoods and coffered ceilings anchor the open floor plan. The chef’s kitchen is a study in symmetry and functionality, fitted with Sub-Zero and Wolf appliances, custom cabinetry, and double oversized islands that connect seamlessly to the great room, where floor-to-ceiling windows frame serene views of the grounds. A richly paneled library with built-in shelving, a fireplace, and a dramatic arched window offers a private setting for work, reading, or quiet reflection. The rare first-floor primary suite offers a true sense of retreat. Designed with privacy and comfort in mind, it features dual walk-in closets and two completely separate spa-inspired bathrooms—each appointed with high-end finishes, custom vanities, and generous showers. A private balcony off the suite offers a tranquil vantage point to overlook the estate’s expansive acreage, creating a seamless blend of luxury and nature. Downstairs, the walkout lower level has been transformed into a lifestyle destination: a custom-built theater with 8K projection, a full sports court with new flooring, and an expansive living area with full kitchen. Outdoors, a fully resurfaced gunite pool, new mechanicals, and an extended patio provide the ideal backdrop for seasonal entertaining. Additional highlights include a Control4 smart home system, new full-home generator, five furnaces with corresponding AC units, an attached 4-car garage, and so much more. This is a legacy-caliber offering—sophisticated, bold, and completely turnkey.
General Information
Sale Price: $5,499,000
Price/SqFt: $811
Status: Active
MLS#: rcomi20251037179
City: franklin vlg
Post Office: franklin
Schools: birmingham
County: Oakland
Subdivision: willowgreen hills
Acres: 5.42
Lot Dimensions: 557 x 458 x 756 x 247
Bedrooms:6
Bathrooms:9 (7 full, 2 half)
House Size: 6,781 sq.ft.
Acreage: 5.42 est.
Year Built: 2006
Property Type: Single Family
Style: Colonial
Features & Room Sizes
Bedroom 1:
Bedroom 2 :
Bedroom 3:
Bedroom 4:
Family Room:
Greatroom:
Dinning Room:
Kitchen:
Livingroom:
Pole Buildings:
Paved Road: Paved
Garage: 4 Car
Garage Description: Side Entrance,Direct Access,Attached
Construction: Brick,Stone
Exterior: Brick,Stone
Exterior Misc: Whole House Generator,Lighting,Fenced,Pool - Inground
Fireplaces: 1
Fireplace Description: Gas
Basement: Yes
Basement Description: Finished,Walk-Out Access
Foundation : Basement
Appliances: Built-In Gas Range,Built-In Refrigerator,Dishwasher,Disposal,Dryer,Microwave,Range Hood,Washer
Cooling: Central Air
Heating: Forced Air
Fuel: Natural Gas
Waste: Sewer (Sewer-Sanitary)
Watersource: Well (Existing)
Tax, Fees & Legal
Home warranty: No
Est. Summer Taxes: $51,619
Est. Winter Taxes: $8,788
Legal Description: T1N, R10E, SEC 6 WILLOWGREEN HILLS LOTS 3,4 & 5 DESC AS BEG AT NE COR OF LOT 3, TH S 00-45-58 W 399.29 FT, TH S 00-52-36 W 58.61 FT, TH N 89-27-18 W 219.91 FT, TH S 05-46-14 E 59.21 FT, TH S 87-34-55 W 279.31 FT, TH ALG CURVE TO LEFT, RAD 251.98 FT, CHORD BEARS N 36-59-18 W 119.60 FT, DIST OF 120.75 FT, TH N 50-43-00 W 50.09 FT, TH ALG CURVE TO RIGHT, RAD 64.75 FT, CHORD BEARS N 03-33-05 E 105.12 FT, DIST OF 122.65 FT, TH N 57-49-10 E 130.87 FT, TH ALG CURVE TO LEFT, RAD 1052.69 FT, CHORD BEARS N 51-03-01 E 248.16 FT, DIST OF 248.74 FT, TH ALG CURVE TO RIGHT, RAD 232.76 FT, CHORD BEARS N 67-31-14 E 183.68 FT, DIST OF 188.82 FT, TH S 89-19-44 E 129.98 FT TO BEG 9-19-17 FR 005 & 008

IDX provided courtesy of Realcomp II Ltd. via Berkshire Hathaway HomeServices Heritage Real Estate and Realcomp II Ltd, ©2025 Realcomp II Ltd. Shareholders
Listing By: Dan A Gutfreund of Signature Sotheby's International Realty Bham, Phone: (248) 644-7000

