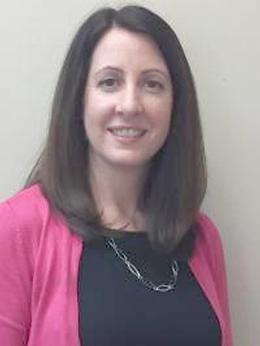$629,999 pending
2685 fry road, highland, MI 48357
| Beds 2 | Baths 2 | 2,088 Sqft | 2.79 Acres |
|
1 of 40 |
Property Description
Welcome to a stunning, fully renovated raised ranch in the Heart of Highland! Step into luxury and comfort in this beautifully updated 2-bedroom, 2-bath raised ranch that perfectly combines modern style with timeless charm. Nestled on a spacious lot with mature trees and peaceful surroundings, this home boasts an open-concept layout, new flooring throughout, and a light-filled living room that flows effortlessly into a dream kitchen featuring quartz countertops, custom cabinetry, stainless steel appliances, and a large island perfect for entertaining. Enjoy serene mornings or evening gatherings on the expansive deck overlooking your private backyard oasis overlooking a lovely waterfront. The lower level offers a cozy family room, second full bath, laundry area, detached garage access—ideal for a home office, playroom, or guest suite. Every inch of this home has been thoughtfully renovated with high-quality finishes including a 2nd floor laundry room off the amazing primary bathroom—just move in and enjoy! Conveniently located near top-rated schools, parks, shopping, and expressways, this is Highland living at its finest. Don’t miss this rare gem – schedule your private tour today! Agent must be present for the entire showing.
Waterfront
Water Name: highland lake
Water Description: Private Water Frontage,Water Front
General Information
Sale Price: $629,999
Price/SqFt: $302
Status: Pending
MLS#: rcomi20251011119
City: highland twp
Post Office: highland
Schools: huron valley
County: Oakland
Subdivision: highland country club
Acres: 2.79
Lot Dimensions: irregular
Bedrooms:2
Bathrooms:2 (2 full, 0 half)
House Size: 2,088 sq.ft.
Acreage: 2.79 est.
Year Built: 1978
Property Type: Single Family
Style: Raised Ranch
Features & Room Sizes
Bedroom 1:
Bedroom 2 :
Bedroom 3:
Bedroom 4:
Family Room:
Greatroom:
Dinning Room:
Kitchen:
Livingroom:
Pole Buildings:
Paved Road: Gravel,Dirt
Garage: 2 Car
Garage Description: Workshop,Detached
Construction: Aluminum,Stone
Exterior: Aluminum,Stone
Fireplaces: 1
Basement: No
Foundation : Crawl
Appliances: Stainless Steel Appliance(s)
Cooling: Ceiling Fan(s),Central Air
Heating: Forced Air
Fuel: Electric
Waste: Septic Tank (Existing)
Watersource: Well (Existing)
Tax, Fees & Legal
Home warranty: No
Est. Summer Taxes: $5,157
Est. Winter Taxes: $3,124
Legal Description: T3N, R7E, SEC 17 HIGHLAND COUNTRY CLUB SUB OUTLOT A

IDX provided courtesy of Realcomp II Ltd. via Berkshire Hathaway HomeServices Heritage Real Estate and Realcomp II Ltd, ©2025 Realcomp II Ltd. Shareholders
Listing By: Tarita Boone of Real Estate by Rita, Phone: (313) 363-0389

