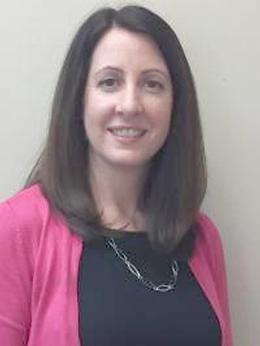$424,900 for Sale
29866 woodland drive, southfield, MI 48034
| Beds 5 | Baths 3 | 2,810 Sqft | 0.88 Acres |
|
1 of 21 |
Property Description
Nestled in a serene, nature filled setting, this 5-bedroom home is perfect retreat for those seeking peace, privacy and style. Resting on nearly an acre of lush, landscaped grounds, the property welcomes you with a charming circular driveway and a picturesque backdrop of mature trees and vibrant greenery. This beautiful maintained quad level home boasts an ideal floor plan for both comfortable living and entertaining. With 5 bedrooms, with a master that includes ensuite bathroom and 2 full and 2 convenient half baths, a massive family room with wood beams, there's room for everyone, whether you're hosting guest or enjoying quiet family time. Step inside to discover a warm, inviting interior that flows effortlessly into a massive outdoor deck-perfect for barbeques, gatherings or simply soaking in the beauty of the surrounding nature. Let me not forget it also includes a skylight and a nice workshop room. The outdoor space is a true showstopper, offering unmatched privacy and panoramic views of scenic landscape. Whether you're watching the sunrise with a cup of coffee or entertaining under the stars, this home delivers a tranquil lifestyle that feels miles away from the hustle yet is conveniently located near everything you need. This is more than a house it's a hidden gem ready to welcome you home. Don't miss out!
General Information
Sale Price: $424,900
Price/SqFt: $151
Status: Active
MLS#: rcomi20251009911
City: southfield
Post Office: southfield
Schools: southfield public schools
County: Oakland
Subdivision: suprvrs of roberts estates
Acres: 0.88
Lot Dimensions: 152x347
Bedrooms:5
Bathrooms:3 (2 full, 1 half)
House Size: 2,810 sq.ft.
Acreage: 0.88 est.
Year Built: 1950
Property Type: Single Family
Style: Split Level
Features & Room Sizes
Bedroom 1:
Bedroom 2 :
Bedroom 3:
Bedroom 4:
Family Room:
Greatroom:
Dinning Room:
Kitchen:
Livingroom:
Pole Buildings:
Paved Road: Paved
Garage: 2 Car
Garage Description: Attached,Circular Drive,Garage Faces Front
Construction: Brick
Exterior: Brick
Fireplaces: 1
Fireplace Description: Natural
Basement: Yes
Basement Description: Partially Finished
Foundation : Basement
Appliances: Dishwasher,Disposal,Dryer,Free-Standing Gas Oven,Free-Standing Refrigerator
Cooling: Ceiling Fan(s),Central Air
Heating: Baseboard,Forced Air,Hot Water
Fuel: Natural Gas
Waste: Public Sewer (Sewer-Sanitary),Sewer at Street
Watersource: Public (Municipal),Water at Street
Tax, Fees & Legal
Home warranty: No
Est. Summer Taxes: $4,255
Est. Winter Taxes: $807
Legal Description: T1N,R10E,SEC 9 22 SUPERV PLAT ROBERTS ESTATES LOT 22

IDX provided courtesy of Realcomp II Ltd. via Berkshire Hathaway HomeServices Heritage Real Estate and Realcomp II Ltd, ©2025 Realcomp II Ltd. Shareholders
Listing By: Nicole L Sammons of Keller Williams Advantage, Phone: (248) 380-8800

