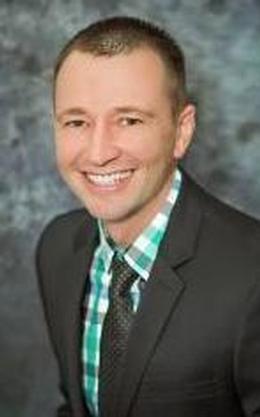$259,000 pending
301 n church street, byron, MI 48418
| Beds 3 | Baths 3 | 2,248 Sqft | 0.21 Acres |
|
1 of 57 |
Property Description
Impressive Custom-Built Home on a Beautifully Landscaped Corner Lot, Step into over 2,400 sq ft of thoughtfully designed living space in this stunning home, ideally located in town and close to schools. Nestled on a large corner lot, the property boasts some of the most impressive landscaping you'll find—offering curb appeal and a tranquil setting. Inside, you're welcomed by a wide-open floor plan featuring a custom kitchen with a bar area, a spacious great room, and an inviting dining area. The main level also includes a cozy living room with a wood stove—perfect for relaxing or entertaining. along with a versatile flex room that can serve as guest quarters, a home office, or additional living space to suit your needs. Upstairs, you'll find two generous bedrooms and a half bath. The property also includes a large garage/barn structure. One section is fully finished, heated, and includes a bathroom—previously used as a storefront, it’s ideal for a home business, studio, or creative space. The other portion remains unfinished, perfect for storage or a workshop. Above, a bonus loft area offers even more potential. Enjoy the private, fenced backyard—ideal for outdoor gatherings or peaceful evenings at home.
General Information
Sale Price: $259,000
Price/SqFt: $115
Status: Pending
MLS#: rcomi20251003276
City: byron vlg
Post Office: byron
Schools: byron
County: Shiawassee
Subdivision: original of byron village - burns township
Acres: 0.21
Lot Dimensions: 149x63x149x61
Bedrooms:3
Bathrooms:3 (2 full, 1 half)
House Size: 2,248 sq.ft.
Acreage: 0.21 est.
Year Built: 0
Property Type: Single Family
Style: Traditional
Features & Room Sizes
Bedroom 1:
Bedroom 2 :
Bedroom 3:
Bedroom 4:
Family Room:
Greatroom:
Dinning Room:
Kitchen:
Livingroom:
Pole Buildings:
Paved Road: Paved
Garage: 2 Car
Garage Description: Heated,Workshop,Detached,Oversized
Construction: Vinyl
Exterior: Vinyl
Exterior Misc: Lighting,Fenced
Fireplaces: 1
Fireplace Description: Wood Stove
Basement: No
Foundation : Crawl,Slab
Appliances: Dryer,Free-Standing Electric Range,Free-Standing Refrigerator,Washer
Cooling: Ceiling Fan(s),Central Air
Heating: Forced Air
Fuel: Natural Gas
Waste: Sewer (Sewer-Sanitary)
Watersource: Public (Municipal)
Tax, Fees & Legal
Home warranty: No
Est. Summer Taxes: $529
Est. Winter Taxes: $674
Legal Description: BYRON VILLAGE ORIG PLAT LOT 6, BLK 85

IDX provided courtesy of Realcomp II Ltd. via Berkshire Hathaway HomeServices Heritage Real Estate and Realcomp II Ltd, ©2026 Realcomp II Ltd. Shareholders
Listing By: Matt Brown of BHHS Heritage Real Estate

