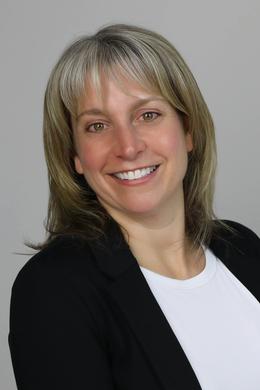$229,900 for Sale
403 n oak street, durand, MI 48429
| Beds 4 | Baths 2 | 2,098 Sqft | 0.14 Acres |
|
1 of 47 |
Property Description
Welcome to this meticulously cared-for home that effortlessly combines classic charm with modern comfort. From the moment you walk in, you'll be greeted by beautiful hardwood floors and rich, detailed woodwork that add warmth and character throughout the home. The spacious kitchen is a true standout, featuring custom cabinetry, abundant counter space, and thoughtful design that makes it perfect for everyday living and entertaining. Hardwood flooring flows throughout the first floor of the home, where you find a first-floor bedroom/office, half bath, and large dining room and family room. Upstairs, there are 3 nicely sized bedrooms, plenty of closet space, and a large, beautiful bathroom. Step outside into your private oasis. The fully fenced backyard is a serene retreat, complete with lush flower gardens, a private entertaining area, and space to relax or gather with friends and family. The oversized garage is a rare find, offering heat, A/C, high-speed internet, and 220V electric service—ideal for a workshop, studio, or hobby space. All of this is located in a wonderful, welcoming town known for its sense of community, charm, and convenience. You’ll be close to local shops, parks, and top-rated schools and easy commute. This home has been lovingly maintained and is truly move-in ready. Don’t miss your chance to make it yours—schedule your private tour today!
General Information
Sale Price: $229,900
Price/SqFt: $110
Status: Active
MLS#: rcomi20251008466
City: durand
Post Office: durand
Schools: durand
County: Shiawassee
Subdivision: durand land cos 3rd add
Acres: 0.14
Lot Dimensions: 53x116
Bedrooms:4
Bathrooms:2 (1 full, 1 half)
House Size: 2,098 sq.ft.
Acreage: 0.14 est.
Year Built: 1900
Property Type: Single Family
Style: Farmhouse
Features & Room Sizes
Bedroom 1:
Bedroom 2 :
Bedroom 3:
Bedroom 4:
Family Room:
Greatroom:
Dinning Room:
Kitchen:
Livingroom:
Pole Buildings:
Paved Road: Paved
Garage: 2 Car
Garage Description: Electricity,Heated,Workshop,Detached
Construction: Vinyl
Exterior: Vinyl
Basement: Yes
Basement Description: Unfinished
Foundation : Basement,Michigan Basement
Appliances: Built-In Refrigerator,Dishwasher,Dryer,ENERGY STAR® qualified refrigerator,Free-Standing Electric Oven,Microwave,Washer
Heating: Forced Air
Fuel: Natural Gas
Waste: Public Sewer (Sewer-Sanitary)
Watersource: Public (Municipal)
Tax, Fees & Legal
Home warranty: No
Est. Summer Taxes: $1,941
Est. Winter Taxes: $1,240
Legal Description: DURAND LAND CO'S 3RD ADD. LOT 3 BLK 18

IDX provided courtesy of Realcomp II Ltd. via Berkshire Hathaway HomeServices Heritage Real Estate and Realcomp II Ltd, ©2025 Realcomp II Ltd. Shareholders
Listing By: Tracy Johnson of BHHS Heritage Real Estate

