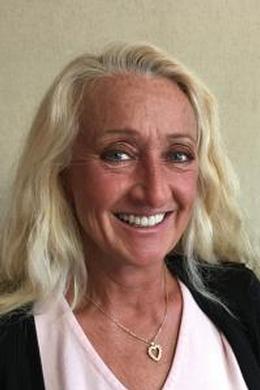$399,990 for Sale
4076 nottingham circle, clarkston, MI 48346
| Beds 3 | Baths 3 | 1,890 Sqft |
|
1 of 13 |
Property Description
Immediate Occupancy. This exceptional Ashton Floorplan is an absolute must-see. The main level features an attached two-car garage, nine-foot ceilings, and an open-flow gathering room and cafe. The spacious kitchen offers a large island with ample seating, beautiful stainless steel appliances and extensive counter space ideal for entertaining friends and family. The upper level presents an expansive owner's suite with an oversized walk-in closet and en-suite bathroom. Two secondary bedrooms are situated on opposite sides, one featuring a large walk-in closet accentuated by a window allowing natural light. A spacious second full bath, multiple linen closets, and upstairs laundry facilities make this an ideal layout. Located in Clarkston, Townes at Waldon Village offers highly rated schools, proximity to major expressways, shopping, and restaurants. Maintenance-free living allows residents to allocate more time to their preferred activities. Experience the benefits of maintenance-free living at Townes at Waldon Village, complemented by Pulte's unmatched new construction warranty.
General Information
Sale Price: $399,990
Price/SqFt: $212
Status: Active
MLS#: rcomi20251049890
City: independence twp
Post Office: clarkston
Schools: clarkston
County: Oakland
Subdivision: oakland county condo plan no 2365 townes at waldon village
Bedrooms:3
Bathrooms:3 (2 full, 1 half)
House Size: 1,890 sq.ft.
Acreage:
Year Built: 2025
Property Type: Condo
Style: Townhouse
Features & Room Sizes
Bedroom 1:
Bedroom 2 :
Bedroom 3:
Bedroom 4:
Family Room:
Greatroom:
Dinning Room:
Kitchen:
Livingroom:
Pole Buildings:
Paved Road: Private,Pub. Sidewalk
Garage: 2 Car
Garage Description: Electricity,Door Opener,Attached,Driveway,Garage Faces Front
Construction: Brick,Vinyl
Exterior: Brick,Vinyl
Basement: No
Foundation : Slab
Appliances: Vented Exhaust Fan,Dishwasher,Disposal,Free-Standing Gas Oven,Free-Standing Gas Range,Microwave,Stainless Steel Appliance(s)
Cooling: Central Air,ENERGY STAR® Qualified A/C Equipment
Heating: ENERGY STAR® Qualified Furnace Equipment,Forced Air
Fuel: Natural Gas
Waste: Sewer (Sewer-Sanitary)
Watersource: Public (Municipal)
Tax, Fees & Legal
Home warranty: Yes
Est. Summer Taxes: $0
HOA fees: 1
HOA fees Period: Monthly
Legal Description: T3N, R8E, SEC 25 OAKLAND COUNTY CONDOMINIUM PLAN NO 2365 TOWNES AT WALDON VILLAGE UNIT 86, BLDG 18 L 57502 P 504 2-28-22 FR 351-060

IDX provided courtesy of Realcomp II Ltd. via Berkshire Hathaway HomeServices Heritage Real Estate and Realcomp II Ltd, ©2025 Realcomp II Ltd. Shareholders
Listing By: Heather S Shaffer of PH Relocation Services LLC, Phone: (248) 254-7900

