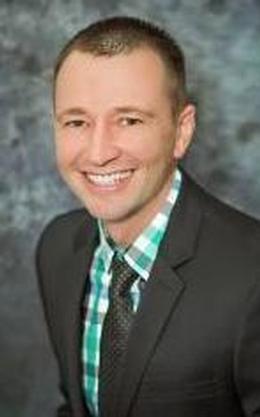$455,000 pending
4201 n burkhart road, howell, MI 48855
| Beds 3 | Baths 1 | 1,380 Sqft | 18.00 Acres |
|
1 of 42 |
Property Description
Charming ranch on 18 Acres with Historic Barn! Welcome to peaceful country living with all the conveniences nearby! This well-maintained ranch offers 1,380 sq ft on the main level with an additional 600 sq ft of finished space with daylight windows in the basement. The open floor plan features a spacious great room and dining area with beautiful wood floors, 3 bedrooms, and a fully updated main bath. You’ll love the spacious kitchen, perfect for cooking, gathering, and entertaining. The kitchen also has plenty of cabinet space and natural light that flows throughout and a side door that leads to your private patio. Enjoy the attached garage for easy access into the mudroom and extra storage space with two barns—one of which is a large and historic with a newer roof. Whether you're looking for room to store equipment, create a hobby space, or just take in the rustic charm, this property delivers. This home is set on a stunning 18-acre parcel and the views here are simply a must-see. Home is located close to shopping and the expressway while combining privacy and convenience. Don’t miss out—schedule your private showing today!
General Information
Sale Price: $455,000
Price/SqFt: $330
Status: Pending
MLS#: rcomi20251013369
City: howell
Post Office: howell
Schools: howell
County: Livingston
Acres: 18
Lot Dimensions: 594x1313
Bedrooms:3
Bathrooms:1 (1 full, 0 half)
House Size: 1,380 sq.ft.
Acreage: 18 est.
Year Built: 1947
Property Type: Single Family
Style: Ranch
Features & Room Sizes
Bedroom 1:
Bedroom 2 :
Bedroom 3:
Bedroom 4:
Family Room:
Greatroom:
Dinning Room:
Kitchen:
Livingroom:
Pole Buildings:
Paved Road: Paved
Garage: 1 Car
Garage Description: Electricity,Door Opener,Attached,Garage Faces Front
Construction: Vinyl
Exterior: Vinyl
Exterior Misc: Lighting
Basement: Yes
Basement Description: Daylight,Partially Finished
Foundation : Basement
Appliances: Dishwasher,Free-Standing Electric Range,Microwave
Cooling: Central Air
Heating: Forced Air
Fuel: Natural Gas
Waste: Septic Tank (Existing)
Watersource: Well (Existing)
Tax, Fees & Legal
Home warranty: No
Est. Summer Taxes: $2,392
Est. Winter Taxes: $1,358
Legal Description: SEC. 8 T3N, R4E, COMM AT SE COR OF SEC 8; TH ALG C/L OF BURKHART RD AND E LINE OF SEC 8 N02(DEGREES)10'06"W 730.23 FT TO POB. TH S89(DEGREES)08'06"W 1310.00 FT; TH N02(DEGREES)10'06"W 599.02 FT; TH N 89(DEGREES)10'16"E 1310.02 FT; TH S02(DEGREES)10'06"E 598.19 FT TO POB CONT 18.00 AC M/L SUBJECT TO ANY RESTRICTIONS OR EASEMENTS OF RECORD SPLIT ON 10/06/2021 INTO 4706-08-400-017, 4706-08-400-018, 4706-08-400-019;

IDX provided courtesy of Realcomp II Ltd. via Berkshire Hathaway HomeServices Heritage Real Estate and Realcomp II Ltd, ©2025 Realcomp II Ltd. Shareholders
Listing By: Matt Brown of BHHS Heritage Real Estate

