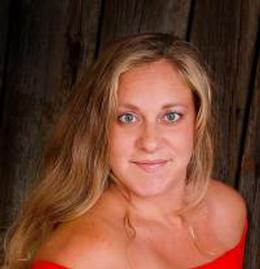$743,000 for Sale
46270 bloomcrest drive, northville, MI 48167
| Beds 5 | Baths 3 | 3,450 Sqft | 0.41 Acres |
|
1 of 65 |
Property Description
OPEN HOUSE SATURDAY MAY 10th FROM 1-3 PM! Perfect blend of comfort, space, and location with first floor primary suite & first foor laundry! This beautifully maintained home features a bright, flowing layout that is ideal for both everyday living and entertaining. The spacious first-floor primary suite includes an updated full bath and an adjoining bonus room complete with a kitchenette—perfect for use as an office, den, nursery, or in-law suite. The custom kitchen with island opens to a cozy family room featuring a bay sitting window and a charming spiral staircase leading to the second floor. A screened-in sunroom connects to both the family and dining rooms, offering a seamless indoor-outdoor living experience. Upstairs, you'll find four generously sized bedrooms that share an updated full bath with a soaking tub and walk-in shower. Both full bathrooms feature heated floors for added comfort. A large upstairs storage room is already plumbed for a potential second laundry area. Additional highlights include Pella and Andersen windows, epoxy flooring in the basement, a newer hot water heater, a whole-house generator, and two furnaces with central air units. The convenient first-floor laundry room with built-in cabinetry is located just off the attached two-car garage. Situated in a quiet, serene neighborhood with city water available at the street, this home is within walking distance to Downtown Northville, schools, parks, and more. One of a kind...truly a must see!
General Information
Sale Price: $743,000
Price/SqFt: $215
Status: Active
MLS#: rcomi20250033342
City: northville twp
Post Office: northville
Schools: northville
County: Wayne
Subdivision: hillcrest manor sub-nthvl twnshp
Acres: 0.41
Lot Dimensions: 90x198x104x179
Bedrooms:5
Bathrooms:3 (2 full, 1 half)
House Size: 3,450 sq.ft.
Acreage: 0.41 est.
Year Built: 1955
Property Type: Single Family
Style: Cape Cod
Features & Room Sizes
Bedroom 1:
Bedroom 2 :
Bedroom 3:
Bedroom 4:
Family Room:
Greatroom:
Dinning Room:
Kitchen:
Livingroom:
Pole Buildings:
Paved Road: Gravel
Garage: 2 Car
Garage Description: Electricity,Door Opener,Side Entrance,Attached
Construction: Brick,Vinyl
Exterior: Brick,Vinyl
Fireplaces: 1
Basement: Yes
Basement Description: Unfinished
Foundation : Basement
Appliances: Dishwasher,Disposal,Dryer,Free-Standing Electric Range,Free-Standing Refrigerator,Microwave,Washer,Bar Fridge
Cooling: Attic Fan,Ceiling Fan(s),Central Air
Heating: Forced Air
Fuel: Natural Gas
Waste: Septic Tank (Existing)
Watersource: Well (Existing),Water at Street
Tax, Fees & Legal
Home warranty: No
Est. Summer Taxes: $4,372
Est. Winter Taxes: $2,767
Legal Description: 04A25 LOT 25 HILLCREST MANOR SUB T1S R8E L62 P27 WCR

IDX provided courtesy of Realcomp II Ltd. via Berkshire Hathaway HomeServices Heritage Real Estate and Realcomp II Ltd, ©2025 Realcomp II Ltd. Shareholders
Listing By: Gary DeGrandchamp of Real Estate One-Northville, Phone: (248) 305-1900

