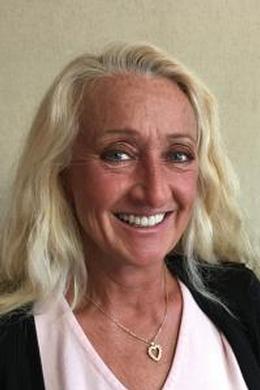$390,000 for Sale
4850 hogback road, fowlerville, MI 48836
| Beds 3 | Baths 3 | 1,737 Sqft | 1.51 Acres |
|
1 of 31 |
Property Description
First time ever, being offered to the market! Original owners! They built this home with longevity & integrity in mind, quality mechanics, true homeownership pride shines! Buyer confidence can be strong! This home sits on just over 1.5 acres, surrounded by beautiful landscape & nature! Upon approach, you'll love the elevation of the home, drawing you in with the shutters, red door & that dreamy, covered porch! Upon entering the home, the large foyer greats you, along with the home office space/den & formal dining room! The entire main level has newer floors & fresh paint all in the last few years! The kitchen underwent a major upgrade with high end custom cabinets, integrated cabinet features like a mixer pull out & built in trash cans as well as drawer organization too! The under-cabinet lighting lights up the stunning quartz countertops! Truly a chefs dream, commercial grade Wolf and Bosch Appliances! No expense was spared in this renovation! The living room has custom built in cabinets & sound system too! Gas fireplace for cozy winter nights! Upstairs are 3 bedrooms & 2 full baths. One of which is the expansive primary ensuite! With a relaxing soaker tub, sink & vanity area as well as large walk-in closet with well-designed built ins! The best part.. the laundry is on the 2nd floor with the bedrooms!!! The basement is a full walkout, with a large deck area above! TONS of space for entertaining or relaxing taking in the scenic views surrounding this property! There is a pool pad with electricity already in place for summer fun! Can't miss the HUGE barn also with electricity, front & side garage doors, & a large work room in the back too! This home is ready to move in, getting you a new home for the holidays! Garage is heated! Furnace 2023, AC 2024, Water heater 2023, well pump & well bladder 2015! The roof is not discolored, photographer got there as rain was drying up ;)
General Information
Sale Price: $390,000
Price/SqFt: $225
Status: Active
MLS#: rcomi20251055386
City: fowlerville vlg
Post Office: fowlerville
Schools: fowlerville
County: Livingston
Acres: 1.51
Lot Dimensions: 217x296x222x307
Bedrooms:3
Bathrooms:3 (2 full, 1 half)
House Size: 1,737 sq.ft.
Acreage: 1.51 est.
Year Built: 1999
Property Type: Single Family
Style: Colonial,Farmhouse,Early American
Features & Room Sizes
Bedroom 1:
Bedroom 2 :
Bedroom 3:
Bedroom 4:
Family Room:
Greatroom:
Dinning Room:
Kitchen:
Livingroom:
Pole Buildings:
Paved Road: Gravel
Garage: 2 Car
Garage Description: Side Entrance,Direct Access,Electricity,Door Opener,Heated,Attached,Driveway,Garage Faces Front
Construction: Vinyl
Exterior: Vinyl
Exterior Misc: Lighting
Fireplaces: 1
Fireplace Description: Gas
Basement: Yes
Basement Description: Interior Entry,Unfinished,Walk-Out Access
Foundation : Basement
Appliances: Water Purifier Owned,Built-In Electric Oven,Dishwasher,Disposal,Double Oven,Free-Standing Gas Range,Free-Standing Refrigerator,Microwave,Range Hood,Stainless Steel Appliance(s)
Cooling: Ceiling Fan(s),Central Air
Heating: Forced Air,Wall Furnace
Fuel: Propane
Waste: Septic Tank (Existing)
Watersource: Well (Existing)
Tax, Fees & Legal
Home warranty: No
Est. Summer Taxes: $1,272
Est. Winter Taxes: $1,532
Legal Description: 05-12-200-016 SEC 12 T3N R3E COMM N 1/4 COR TH S 300 FT TH S86*E 720 FT TH S 175 FT TH S86*E 300 FT TO POB. TH S86*E 298.64 FT TH S 221.21 FT TH N86*W 298.63 FT TH N 221.38 FT TO POB. 1.51 AC M/L PAR B. SPLIT 8-97 FROM 009

IDX provided courtesy of Realcomp II Ltd. via Berkshire Hathaway HomeServices Heritage Real Estate and Realcomp II Ltd, ©2026 Realcomp II Ltd. Shareholders
Listing By: Rebecca Wasson of Blue Heron Realty, Phone: (248) 529-3610

