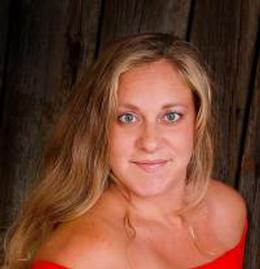$539,900 for Sale
5601 lovejoy road, byron, MI 48418
| Beds 3 | Baths 2 | 1,576 Sqft | 20.90 Acres |
|
1 of 42 |
Property Description
Beautiful 3-bedroom, 2-bath ranch built in 2017, perfectly situated on just over 20 acres of woods and wildlife. The desirable split floor plan offers a private primary suite on one side and two additional bedrooms on the other. The home features an unfinished walkout basement, providing plenty of potential for added living space. Enjoy peace of mind with a whole-house Generac system. Outdoors, you’ll find a stocked pond for fishing, abundant hunting opportunities, and room to roam. A massive 30x70 insulated and heated pole barn is a true bonus—complete with water, electric, a bathroom, and kitchenette—making it ideal for hobbies, storage, or gatherings. An additional outbuilding provides even more storage. Country living at its finest, yet with all the modern comforts.
General Information
Sale Price: $539,900
Price/SqFt: $343
Status: Active
MLS#: rcomi20251040041
City: antrim twp
Post Office: byron
Schools: fowlerville
County: Shiawassee
Acres: 20.9
Lot Dimensions: Irregular
Bedrooms:3
Bathrooms:2 (2 full, 0 half)
House Size: 1,576 sq.ft.
Acreage: 20.9 est.
Year Built: 2017
Property Type: Single Family
Style: Ranch
Features & Room Sizes
Bedroom 1:
Bedroom 2 :
Bedroom 3:
Bedroom 4:
Family Room:
Greatroom:
Dinning Room:
Kitchen:
Livingroom:
Pole Buildings:
Paved Road: Gravel
Garage: 2.5 Car
Garage Description: Attached
Construction: Vinyl
Exterior: Vinyl
Basement: Yes
Basement Description: Unfinished,Walk-Out Access
Foundation : Basement
Appliances: Dishwasher,Dryer,Free-Standing Gas Range,Free-Standing Refrigerator,Microwave,Washer
Heating: Forced Air
Fuel: Propane
Waste: Septic Tank (Existing)
Watersource: Well (Existing)
Tax, Fees & Legal
Home warranty: No
Est. Summer Taxes: $1,813
Est. Winter Taxes: $2,270
Legal Description: SEC 36, T5N, R3E COM 450 FT E OF S 1/4 POST OF SEC, N 580 FT, W 250 FT, N 750.33 FT, E TO E 1/8 LN IN SE 1/4, S TO PT 745 FT N OF S SEC LN, W 586 FT, S 745 FT, W TO BEG SURVEY L10-30 & 2-593 AGREEMENT L1225-471 EASEMENT L998-702

IDX provided courtesy of Realcomp II Ltd. via Berkshire Hathaway HomeServices Heritage Real Estate and Realcomp II Ltd, ©2025 Realcomp II Ltd. Shareholders
Listing By: Paul J Harmon of Harmon Real Estate LLC, Phone: (517) 223-9193

