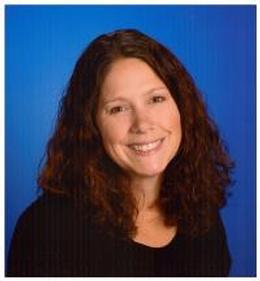$435,000 pending
7233 w lange road, fowlerville, MI 48836
| Beds 4 | Baths 3 | 2,180 Sqft | 2.11 Acres |
|
1 of 55 |
Property Description
Welcome to your peaceful country retreat on 2 beautiful acres in Fowlerville. This impeccably maintained two-story home blends comfort, space, and pride of ownership throughout. Enjoy quiet mornings and evening sunsets from the charming covered front porch, surrounded by mature trees and open green space. Inside, the home features multiple cozy gathering areas highlighted by three fireplaces, creating warmth and ambiance all year long. The spacious floor plan offers inviting living and dining spaces perfect for entertaining or relaxing with family. A new roof (2024) adds peace of mind, while a whole-house generator ensures reliability no matter the season. The property also includes a large 30x40 heated pole barn ideal for hobbyists, car enthusiasts, or anyone needing extra storage or workspace. The attached two-car garage provides additional convenience and protection for vehicles and tools. Step outside to enjoy abundant wildlife ~ deer, turkeys, and songbirds frequently visit, making this property a nature lover’s dream. With its tranquil setting and close proximity to downtown Fowlerville, Howell, and I-96, this home offers the perfect balance of rural serenity and easy access to everyday amenities. Don’t miss your opportunity to make this well-cared-for property your own slice of Michigan paradise. Schedule your private showing today!
General Information
Sale Price: $435,000
Price/SqFt: $200
Status: Pending
MLS#: rcomi20251049689
City: iosco twp
Post Office: fowlerville
Schools: fowlerville
County: Livingston
Acres: 2.11
Lot Dimensions: 145x669x139x624
Bedrooms:4
Bathrooms:3 (2 full, 1 half)
House Size: 2,180 sq.ft.
Acreage: 2.11 est.
Year Built: 1974
Property Type: Single Family
Style: Colonial
Features & Room Sizes
Bedroom 1:
Bedroom 2 :
Bedroom 3:
Bedroom 4:
Family Room:
Greatroom:
Dinning Room:
Kitchen:
Livingroom:
Pole Buildings:
Paved Road: Gravel
Garage: 2 Car
Garage Description: Electricity,Attached
Construction: Brick,Vinyl
Exterior: Brick,Vinyl
Exterior Misc: Lighting
Fireplaces: 1
Basement: Yes
Basement Description: Partially Finished
Foundation : Crawl,Basement
Appliances: Dishwasher,Dryer,Electric Cooktop,Free-Standing Electric Oven,Free-Standing Freezer,Free-Standing Refrigerator,Microwave,Stainless Steel Appliance(s),Washer
Cooling: Ceiling Fan(s),Central Air
Heating: Forced Air
Fuel: Propane
Waste: Septic Tank (Existing)
Watersource: Well (Existing)
Tax, Fees & Legal
Home warranty: No
Est. Summer Taxes: $1,235
Est. Winter Taxes: $1,573
Legal Description: SEC 11 T2N R3E BEG 1390.7 FT S & 142.06 FT S 73*1'W FROM NE COR OF W 1/2 OF NE 1/4 OF SEC, TH CONT S 73*1'W 139.65 FT, S 0*58'45"W 620.36 FT, S 89*22'15"E 139.70 FT, N 0*37'45"E 663.50 FT TO BEG, 2AC PARCEL 1 OF CERT. LAND SURVEY NO. 911

IDX provided courtesy of Realcomp II Ltd. via Berkshire Hathaway HomeServices Heritage Real Estate and Realcomp II Ltd, ©2025 Realcomp II Ltd. Shareholders
Listing By: Tina M Peterson of Real Estate One, Phone: (517) 295-4294

