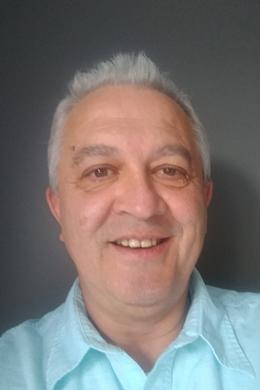$519,999 for Sale
7433 e maple avenue, grand blanc, MI 48439
| 1,562 Sqft | 1.92 Acres |
|
1 of 32 |
Property Description
Welcome Home! This open-concept 2x6 built ranch is located in the highly sought-after Goodrich schools. Its the perfect blend of comfort and functionality with 3-bedrooms, 3 full baths and fully finished walkout basement with a second kitchen. This giving you 3000sqft of combined living space! The 2nd garage is 47 x 40 is a mechanic's paradise, complete with a waste oil furnace and hoist- Plus, a 16 x 36 detached shed behind the garage for storing all your outdoor toys. Step onto your large 13x56 composite deck for a relaxing evening or a weekend party. Recent updates include, New Geo-Thermal (Oct 2024), Windows(2024), and Exterior doors(2023). Sitting on nearly 2acres, this home offers plenty of space for entertaining, whether indoors or out, this property truly has it all.
General Information
Sale Price: $519,999
Price/SqFt: $333
Status: Active
MLS#: ecami5050167753
City: davison twp
Post Office: grand blanc
Schools: goodrich
County: Genesee
Subdivision: no
Acres: 1.92
Lot Dimensions: 260 X 314
Bedrooms:
Bathrooms: (3 full)
House Size: 1,562 sq.ft.
Acreage: 1.92 est.
Year Built: 1988
Property Type: Single Family
Style: Ranch
Features & Room Sizes
Bedroom 1:
Bedroom 2 :
Bedroom 3:
Bedroom 4:
Family Room:
Greatroom:
Dinning Room:
Kitchen:
Livingroom:
Pole Buildings:
Paved Road: Gravel
Garage: 5 Car
Garage Description: Electricity,Door Opener,Heated,Attached,Detached
Construction: Brick
Exterior: Brick
Exterior Misc: Pool - Above Ground
Basement: Yes
Basement Description: Finished,Walk-Out Access
Foundation : Basement
Appliances: Dishwasher,Oven,Range/Stove,Refrigerator
Cooling: Ceiling Fan(s),Central Air
Heating: Forced Air
Fuel: Geo-Thermal
Waste: Septic Tank (Existing)
Watersource: Well (Existing)
Tax, Fees & Legal
Est. Summer Taxes: $1,227
Est. Winter Taxes: $3,035
HOA fees: 1
Legal Description: A POL BEG AT E 1/4 COR OF SEC TH S 3 DEG 36 MIN 7 SEC W 2636.33 FT TH S 89 DEG 55 MIN 49 SEC W 606.24 FT TH S 89 DEG 55 MIN 49 SEC W 260.98 FT TH N 1 DEG 50 MIN 11 SEC W 314.28 FT TH N 89 DEG 55 MIN 49 SEC E 270.67 FT TH S 00 DEG 4 MIN 11 SEC E 314.13 FT

IDX provided courtesy of Realcomp II Ltd. via Berkshire Hathaway HomeServices Heritage Real Estate and East Central Association of REALTORS®, ©2025 Realcomp II Ltd. Shareholders
Listing By: Cathie Plummer of American Associates REALTORS, Phone: (810) 579-3333

