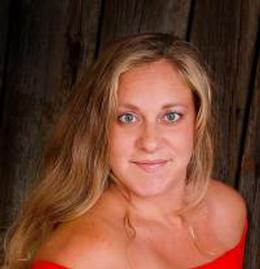$249,900 for Sale
815 s 7th street, st. clair, MI 48079
| 1,412 Sqft | 0.12 Acres |
|
1 of 1 |
Property Description
ESATE SALE 11/7-11/9. Your very own fairytale cottage right in St Clair! Visually striking, the building is such a delight. Full of details, character and charm throughout. With a total of 1412 sq ft plus a full 1130 sq ft basement this 3 bed 2 bath home feels much larger. SO much space and a functional layout. The entirety of the second story provides an expansive master retreat, with full bathroom, walk in closet and an additional room for a home office, nursery or second walk in closet! The first floor holds 2 more bedrooms and a full bathroom. Enter "The Lions Den" bar in the basement that was a speak easy in the 30s! Pop a couch by the fireplace, decorate as you please, mount a TV or 3 to watch your favorite games, and have your new favorite bar right at home! A woodstove in the all brick 2 car garage adds to the entertainment possibilities. A fenced yard, on a corner lot, with sidewalk to take you on the short walk downtown or to the Bridge to Bay Trail. Furnace less than a year old, 3 yr old hot water heater. 15 yr old roof. Expensive things taken care of for years to come. Believed to be hardwood floors under the carpet. This home has all the must have items and so much more. Seller even willing to contribute 5k towards your closing costs! Don't miss your chance to own and add to this piece of history with the whimsy of a storybook and the comforts of today. Schedule your showing by Sunday and fall in love! More pictures to come. Showings start Thursday!
General Information
Sale Price: $249,900
Price/SqFt: $177
Status: Active
MLS#: mrsmi58050192720
City: st. clair
Post Office: st. clair
Schools: east china
County: St. Clair
Subdivision: map of st clair
Acres: 0.12
Lot Dimensions: 124 x 96
Bedrooms:
Bathrooms: (2 full)
House Size: 1,412 sq.ft.
Acreage: 0.12 est.
Year Built: 1932
Property Type: Single Family
Style: Tudor
Features & Room Sizes
Bedroom 1:
Bedroom 2 :
Bedroom 3:
Bedroom 4:
Family Room:
Greatroom:
Dinning Room:
Kitchen:
Livingroom:
Pole Buildings:
Paved Road: Paved
Garage: 2 Car
Garage Description: Attached
Construction: Brick
Exterior: Brick
Basement: Yes
Basement Description: Partially Finished
Foundation : Basement
Appliances: Dishwasher,Dryer,Microwave,Oven,Range/Stove,Refrigerator,Washer
Cooling: Ceiling Fan(s),Central Air
Heating: Forced Air
Fuel: Natural Gas
Waste: Sewer (Sewer-Sanitary)
Watersource: Public (Municipal)
Tax, Fees & Legal
Est. Summer Taxes: $1,917
Est. Winter Taxes: $207
HOA fees: 1
Legal Description: LOT 270 MAP OF ST CLAIR

IDX provided courtesy of Realcomp II Ltd. via Berkshire Hathaway HomeServices Heritage Real Estate and MiRealSource, ©2025 Realcomp II Ltd. Shareholders
Listing By: Pita Bushay of My Home Realty LLC, Phone: (810) 956-3309

