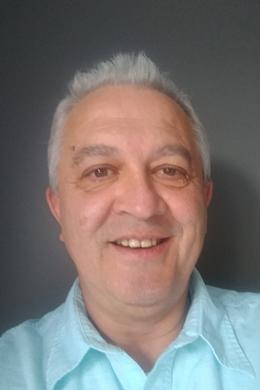$774,900 for Sale
8871 lakeview drive, white lake, MI 48386
| Beds 3 | Baths 3 | 3,872 Sqft | 0.18 Acres |
|
1 of 53 |
Property Description
Vacation everyday with this Lakefront Retreat on Cooley Lake! This high end custom built designed lakefront home features a breathtaking two story Great Room with a full wall of windows that flood the room with natural light and incredible views of the lake! A cozy two sided gas fireplace anchors the space with radiant heat on the main level ensuring year round comfort. An open floor plan lends itself to an entertainers delight. Get ready to enjoy the chef's kitchen, complete with built ins, Island, an abundance of cabinets, a walk in pantry and a curved granite kitchen bar that can easily seat 8! A Library/Office with built in cabinets complete the main floor. Upstairs the luxurious primary suite is a true personal retreat! Vaulted ceilings with a half wall allowing for views of the lake right from your bed! The ensuite features a jetted tub, a over-sized tiled shower and a 12'x14' closet with custom built-ins. Two more bedrooms each with double Closets, a flex room (make it what you want), and a convenient Laundry room complete the upstairs. All bathrooms are ceramic, most doors are solid core, 5 ft wide staircase, skylights, unique style exudes this home. Walled Lake Schools Make this gem on Cooley Lake your home. Schedule your showing today!
Waterfront
Water Name: cooley lake
Water Description: Direct Water Frontage,Lake Front,Private Water Frontage,Water Front
General Information
Sale Price: $774,900
Price/SqFt: $200
Status: Active
MLS#: rcomi20251015007
City: white lake twp
Post Office: white lake
Schools: walled lake
County: Oakland
Subdivision: harry & mattie bertrams log cabin park
Acres: 0.18
Lot Dimensions: 39.8X200
Bedrooms:3
Bathrooms:3 (3 full, 0 half)
House Size: 3,872 sq.ft.
Acreage: 0.18 est.
Year Built: 2006
Property Type: Single Family
Style: Contemporary
Features & Room Sizes
Bedroom 1:
Bedroom 2 :
Bedroom 3:
Bedroom 4:
Family Room:
Greatroom:
Dinning Room:
Kitchen:
Livingroom:
Pole Buildings:
Paved Road: Private,Dirt
Garage: 2 Car
Garage Description: Attached,Driveway,Garage Faces Front
Construction: Other,Vinyl
Exterior: Other,Vinyl
Exterior Misc: Lighting
Fireplaces: 1
Fireplace Description: Gas
Basement: No
Foundation : Crawl
Appliances: Built-In Freezer,Built-In Gas Range,Built-In Refrigerator,Dishwasher,Disposal,Dryer,Microwave,Range Hood,Stainless Steel Appliance(s),Washer
Cooling: Ceiling Fan(s),Central Air
Heating: Forced Air,Radiant
Fuel: Natural Gas
Waste: Septic Tank (Existing)
Watersource: Well (Existing)
Tax, Fees & Legal
Home warranty: No
Est. Summer Taxes: $3,875
Est. Winter Taxes: $2,682
Legal Description: T3N, R8E, SEC 36 HARRY & MATTIE BERTRAMS LOG CABIN PARK PART OF LOT 10 BEG AT MOST ELY LOT COR, TH SWLY 198 FT TO SHORE LINENH NWLY 32 FT ALG SHORE LINETH NELY 195.36 FT, TH SELY 55.50 FT TO BEG 7/22/88 CORR

IDX provided courtesy of Realcomp II Ltd. via Berkshire Hathaway HomeServices Heritage Real Estate and Realcomp II Ltd, ©2025 Realcomp II Ltd. Shareholders
Listing By: Susan L Miller of National Realty Centers, Inc, Phone: (248) 724-1234

