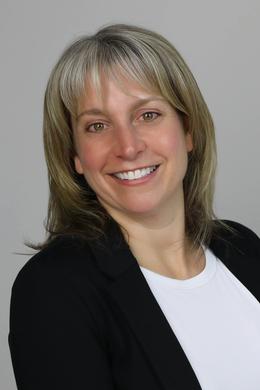$335,000 pending
9418 charlie brown lane, pinckney, MI 48169
| Beds 3 | Baths 3 | 1,120 Sqft | 1.79 Acres |
|
1 of 10 |
Property Description
Welcome home to this beautiful 3-bedroom, 2.5-bath ranch nestled on almost 2 acres of peaceful, park-like land. Perfectly located next to The Lakelands State Trail, you can step right outside to enjoy miles of biking and walking paths! This spacious home features an open floor plan with a bright living area, large kitchen, and comfortable dining space — ideal for family gatherings or entertaining. Primary bedroom complete with its own bathroom. The full unfinished basement offers endless possibilities: create a recreation room, home gym, workshop, or extra living space to suit your needs. Outside, you’ll love the large pole barn with concrete flooring and electric service available — perfect for storage, hobbies, or a workshop. The property’s mature trees and landscaped setting provide privacy and a truly serene, park-like atmosphere.
General Information
Sale Price: $335,000
Price/SqFt: $299
Status: Pending
MLS#: rcomi20251049052
City: hamburg twp
Post Office: pinckney
Schools: pinckney
County: Livingston
Acres: 1.79
Lot Dimensions: 1602x312x1600x405
Bedrooms:3
Bathrooms:3 (2 full, 1 half)
House Size: 1,120 sq.ft.
Acreage: 1.79 est.
Year Built: 1993
Property Type: Single Family
Style: Ranch
Features & Room Sizes
Bedroom 1:
Bedroom 2 :
Bedroom 3:
Bedroom 4:
Family Room:
Greatroom:
Dinning Room:
Kitchen:
Livingroom:
Pole Buildings:
Paved Road: Paved
Garage: 1.5 Car
Garage Description: Direct Access,Electricity,Door Opener,Attached
Construction: Wood
Exterior: Wood
Basement: Yes
Basement Description: Unfinished
Foundation : Basement
Appliances: Free-Standing Gas Range,Free-Standing Refrigerator
Cooling: Central Air
Heating: Forced Air
Fuel: Natural Gas
Waste: Sewer (Sewer-Sanitary)
Watersource: Well (Existing)
Tax, Fees & Legal
Home warranty: No
Est. Summer Taxes: $1,036
Est. Winter Taxes: $3,954
Legal Description: SEC 19 T1N R5E COM W 1/4 COR SAID SEC TH N 88*31'50"E 1602.31 FT TH N 00*17'43"E 312.89 FT FOR POB TH S 89*32'23"W 405.36 FT TH N 01*29'38"W 181.90 FT TH N 86*54'49"E 411.73 FT TH S 00*17'43"W 200.75 FT TO POB CONT 1.79 AC SPLIT/COMB 8/9/01 FROM 031 & 032

IDX provided courtesy of Realcomp II Ltd. via Berkshire Hathaway HomeServices Heritage Real Estate and Realcomp II Ltd, ©2025 Realcomp II Ltd. Shareholders
Listing By: Tracy Johnson of BHHS Heritage Real Estate

