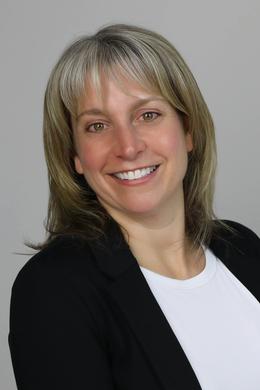$699,900 for Sale
4352 fenton road, hartland, MI 48353
| Beds 4 | Baths 3 | 3,326 Sqft | 3.33 Acres |
|
1 of 40 |
Property Description
If Elbow Room is a Priority, You Will Find it Here When You are Indoors or Outdoors. This is Truly a Sprawling (Mostly Brick) Ranch Home with Over 3,300 Square Feet and Four Very Large Bedrooms. If You Love to Entertain, You Will Be Right at Home in Your Massive Kitchen That is Centrally Located Between the Formal Dining Area With a Pass Through and on the Opposite Side You Are Completely Open to the Authentic Sunken Great Room with a Tall and Very Impressive (Real Stone) Fireplace. Do You Need a Spacious and Private Home Office with Custom Built-In Cabinetry and Trim Detail.. After You Enter Your Primary Suite (Through French Doors) You May Never Want to Leave, You Will Love Soaking in Your Jetted Garden Tub! The Attached 3 Car Insulated Garage Has an Abundant of Space, Oh Wait There is an Amazing All Block (31X47) Outbuilding (Second Garage) with Radiant In-Floor Heating, Epoxy Floors and 220 Electrical Service and a Metal Roof, Did I mention that the Home has an Authentic Cedar Shingle Roof? It is Very Cool! Imagine ALL This on 3.33 Totally Wooded and Private Acres (Cut All your Firewood Right on Your Property) Approximately 4 Miles From the US~23/M~59 Intersection and All Your Shopping and Restaurant Conveniences. All Paved Roads. Do Not Worry About Losing Power, There is a Whole House Generator as Well (Propane Powered)! Immediate Occupancy, Move in As Soon As You Close! Also, We Have an Appraisal for $750,000.00 that was Completed in March of 2023. .
General Information
Sale Price: $699,900
Price/SqFt: $210
Status: Active
MLS#: rcomi20251042405
City: hartland twp
Post Office: hartland
Schools: hartland
County: Livingston
Acres: 3.33
Lot Dimensions: 207X677X214X677
Bedrooms:4
Bathrooms:3 (3 full, 0 half)
House Size: 3,326 sq.ft.
Acreage: 3.33 est.
Year Built: 1991
Property Type: Single Family
Style: Ranch
Features & Room Sizes
Bedroom 1:
Bedroom 2 :
Bedroom 3:
Bedroom 4:
Family Room:
Greatroom:
Dinning Room:
Kitchen:
Livingroom:
Pole Buildings:
Paved Road: Paved
Garage: 3 Car
Garage Description: Direct Access,Electricity,Door Opener,Attached
Construction: Brick
Exterior: Brick
Exterior Misc: Lighting
Fireplaces: 1
Fireplace Description: Gas
Basement: No
Foundation : Crawl
Cooling: Central Air
Heating: Forced Air
Fuel: Natural Gas
Waste: Septic Tank (Existing)
Watersource: Well (Existing)
Tax, Fees & Legal
Home warranty: No
Est. Summer Taxes: $2,614
Est. Winter Taxes: $3,414
Legal Description: SEC 12 T3N R6E COM W 1/4 COR, TH S 643.5 FT FOR POB, TH S89*15'15"E 677.22 FT, TH S0*02'38"E 214.50 FT, TH N89*15'15"W 677.38 FT, TH N 214.50 FT TO POB, SUBJ TO ESMT, REST & ROW OF RECORD PAR A 3.33 AC M/L SPLIT 2/86 FROM 004 CORR 8/93

IDX provided courtesy of Realcomp II Ltd. via Berkshire Hathaway HomeServices Heritage Real Estate and Realcomp II Ltd, ©2025 Realcomp II Ltd. Shareholders
Listing By: Daniel J Callan of RE/MAX Platinum-Hartland, Phone: (810) 632-5050

