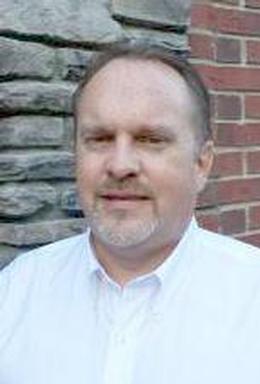$209,000 for Sale
545 w main street, manchester, MI 48158
| Beds 2 | Baths 1 | 815 Sqft | 0.23 Acres |
|
1 of 1 |
Property Description
Charming Remodeled Home in the Heart of Manchester Village. Welcome to this beautifully updated 2-bedroom, 1-bath home, ideally located just a short walk from the shops, restaurants, and attractions of Manchester Village. Built in 1955, this 815 sq. ft. home has been thoughtfully renovated and is move-in ready! The all-new kitchen features gorgeous granite countertops, stainless steel appliances, and a gas oven, perfect for cooking and entertaining. You'll love the fresh new laminate flooring throughout and the peace of mind that comes with a newer tear-off roof (2019) and a high-efficiency Lennox heater with new ductwork. Enjoy your morning coffee or evening fireworks on both the front and back decks. The backyard includes a sturdy shed and an additional outbuilding (sold as-is) PRE-APPROVED BUYERS ONLY
General Information
Sale Price: $209,000
Price/SqFt: $256
Status: Active
MLS#: rcomi20250029538
City: manchester vlg
Post Office: manchester
Schools: manchester
County: Washtenaw
Acres: 0.23
Lot Dimensions: 66.00 x 117.00
Bedrooms:2
Bathrooms:1 (1 full, 0 half)
House Size: 815 sq.ft.
Acreage: 0.23 est.
Year Built: 1954
Property Type: Single Family
Style: Ranch
Features & Room Sizes
Bedroom 1:
Bedroom 2 :
Bedroom 3:
Bedroom 4:
Family Room:
Greatroom:
Dinning Room:
Kitchen:
Livingroom:
Pole Buildings:
Paved Road: Paved
Garage: No Garage
Construction: Vinyl,Wood
Exterior: Vinyl,Wood
Exterior Misc: Fenced
Basement: No
Foundation : Crawl
Appliances: Dishwasher,Disposal,Dryer,Free-Standing Electric Range,Free-Standing Refrigerator,Microwave,Washer
Cooling: Ceiling Fan(s)
Heating: Forced Air
Fuel: Natural Gas
Waste: Public Sewer (Sewer-Sanitary)
Watersource: Public (Municipal)
Tax, Fees & Legal
Home warranty: No
Est. Summer Taxes: $999
Est. Winter Taxes: $616
Legal Description: *OLD SID - PM 16-511-006-00 MA 1-72C COM AT NE COR OF NW 1/4 OF NW 1/4, TH S 89 DEG W 9.25 CHNS IN N LINE OF SEC FOR PLOF BEG, TH S 1 DEG 30' E 150 FT. TH N 89 DEG E 66 FT,TH N 1 DEG 30' W 150 FT. TH S 89 DEG W 66 FT IN N LINE OF SEC TO PL OF BEG, BEING PART OF NW 1/4 OF NW 1/4 SEC 11 T4S-R3E.

IDX provided courtesy of Realcomp II Ltd. via Berkshire Hathaway HomeServices Heritage Real Estate and Realcomp II Ltd, ©2025 Realcomp II Ltd. Shareholders
Listing By: Tyler Socha of Modern Way Realty LLC, Phone: (734) 219-5615

