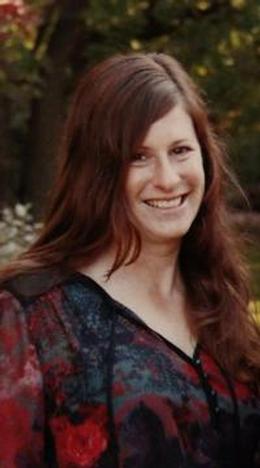$450,000 pending
8566 meyers lane, pinckney, MI 48169
| Beds 4 | Baths 2 | 1,744 Sqft | 10.09 Acres |
|
1 of 45 |
Property Description
Charming Cape Cod on 10+ Acres – Country Living Close to Town! Experience the perfect blend of classic charm and modern comfort in this beautifully appointed Cape Cod residence, set on a serene 10.09-acre parcel in Pinckney. Featuring a striking stone facade and an expansive covered front porch, this home offers an inviting first impression and exceptional curb appeal. Inside, the thoughtfully designed floor plan includes an updated kitchen with quality finishes and ample cabinetry, a spacious first-floor bedroom, and a convenient main-level laundry room. The upper level offers three additional bedrooms and a full bath, providing comfortable accommodations for family or guests. Outdoor living is equally impressive, with a back deck, gazebo with hot tub, and a generously sized above-ground pool—ideal for entertaining or unwinding in complete privacy. The property is fully equipped for hobby farming or equestrian use, featuring fenced pastures for goats and horses, a 20x30 pole barn, and a 20x20 shed with lean-to. Chickens may remain with the property if desired. Perfectly situated for a peaceful country lifestyle with convenient access to city amenities—just 7 minutes to downtown Pinckney and 28 minutes to downtown Brighton—this exceptional property offers space, versatility, and timeless appeal.
General Information
Sale Price: $450,000
Price/SqFt: $258
Status: Pending
MLS#: rcomi20251052893
City: putnam twp
Post Office: pinckney
Schools: pinckney
County: Livingston
Acres: 10.09
Lot Dimensions: 661x663x661x658
Bedrooms:4
Bathrooms:2 (2 full, 0 half)
House Size: 1,744 sq.ft.
Acreage: 10.09 est.
Year Built: 1990
Property Type: Single Family
Style: Cape Cod,Modular Home
Features & Room Sizes
Bedroom 1:
Bedroom 2 :
Bedroom 3:
Bedroom 4:
Family Room:
Greatroom:
Dinning Room:
Kitchen:
Livingroom:
Pole Buildings:
Paved Road: Gravel,Private
Garage: No Garage
Construction: Vinyl
Exterior: Vinyl
Exterior Misc: Spa/Hot-tub,Fenced,Gazebo,Pool - Above Ground
Fireplaces: 1
Fireplace Description: Gas,Wood Stove
Basement: Yes
Basement Description: Partially Finished
Foundation : Basement
Appliances: Dishwasher,Disposal,Dryer,Free-Standing Gas Range,Free-Standing Refrigerator,Microwave,Range Hood,Washer
Cooling: Ceiling Fan(s),Central Air
Heating: Forced Air
Fuel: Natural Gas
Waste: Septic Tank (Existing)
Watersource: Well (Existing)
Tax, Fees & Legal
Home warranty: No
Est. Summer Taxes: $1,443
Est. Winter Taxes: $2,514
Legal Description: SEC 18 T1N R4E BEG 1990.12 FT S & 662.29 FT E FROM N 1/4 COR OF SEC, TH N 663.64 FT, E 662.78 FT, S 663.91 FT, W 662.30 FT TO BEG 10.09AC M/L PARCEL I

IDX provided courtesy of Realcomp II Ltd. via Berkshire Hathaway HomeServices Heritage Real Estate and Realcomp II Ltd, ©2025 Realcomp II Ltd. Shareholders
Listing By: Theresa M Edwards of RE/MAX Platinum, Phone: (810) 227-4600

