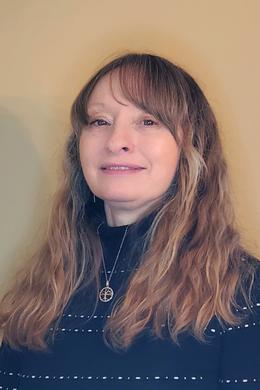$360,000 for Sale
206 slippery jack drive, roscommon, MI 48653
| Beds 3 | Baths 3 | 1,040 Sqft | 0.57 Acres |
|
1 of 26 |
Property Description
Just a short stroll from the crystal-clear shores of Higgins Lake, this beautifully remodeled 3-bedroom, 2.5-bath ranch offers the perfect blend of comfort, style, and year-round retreat living. Boasting over 1,500 square feet of thoughtfully finished living space—including a professionally completed walk-out basement—this home is ideal for those who want to enjoy summer vacations, weekend getaways, or full-time lake living. Step inside to discover an airy open floor plan filled with natural light, a cozy wood-burning fireplace in the living room, and a spacious main bedroom with a private ensuite. The kitchen has been tastefully updated with sleek solid-surface countertops, stainless steel appliances, and opens to a large deck—perfect for morning coffee or summer barbecues surrounded by nature. The lower level features a separate living area, ideal for guests, game nights, or quiet relaxation. Recent updates include a new central air system, furnace, smart thermostat, garbage disposal, faux wood blinds, and elegant drapery throughout. The foyer and both full bathrooms feature brand-new ceramic tile flooring. Step outside and be enchanted by the tranquil, wooded backyard, complete with a newly stained deck, a stunning brick paver walkway from patio to driveway, and a brand-new fire pit with limestone surround—ready for summer evenings under the stars. Don’t miss your chance to own this move-in ready gem near one of Michigan’s most beloved lakes. Whether it's peaceful weekends or active lake days, this home delivers it all.
General Information
Sale Price: $360,000
Price/SqFt: $346
Status: Active
MLS#: rcomi20250032244
City: gerrish twp
Post Office: roscommon
Schools: roscommon
County: Roscommon
Subdivision: westwood annex
Acres: 0.57
Lot Dimensions: 125 X 200
Bedrooms:3
Bathrooms:3 (2 full, 1 half)
House Size: 1,040 sq.ft.
Acreage: 0.57 est.
Year Built: 1979
Property Type: Single Family
Style: Ranch
Features & Room Sizes
Bedroom 1:
Bedroom 2 :
Bedroom 3:
Bedroom 4:
Family Room:
Greatroom:
Dinning Room:
Kitchen:
Livingroom:
Pole Buildings:
Paved Road: Paved
Garage: 2.5 Car
Garage Description: Direct Access,Electricity,Attached
Construction: Brick
Exterior: Brick
Exterior Misc: Lighting
Fireplaces: 1
Fireplace Description: Natural
Basement: Yes
Basement Description: Finished,Walk-Out Access
Foundation : Basement
Appliances: Disposal,Dryer,Free-Standing Electric Oven,Free-Standing Refrigerator,Microwave,Stainless Steel Appliance(s),Washer
Cooling: Ceiling Fan(s),Central Air
Heating: Baseboard,Forced Air
Fuel: Electric,Natural Gas
Waste: Septic Tank (Existing)
Watersource: Well (Existing)
Tax, Fees & Legal
Home warranty: No
Est. Summer Taxes: $1,931
Est. Winter Taxes: $1,184
Legal Description: L-779 P-559 243 LOTS 24 & 27 WESTWOOD ANNEX.

IDX provided courtesy of Realcomp II Ltd. via Berkshire Hathaway HomeServices Heritage Real Estate and Realcomp II Ltd, ©2025 Realcomp II Ltd. Shareholders
Listing By: Hulya Huriye Erol Garvett of Real Estate One-Northville, Phone: (248) 305-1900

